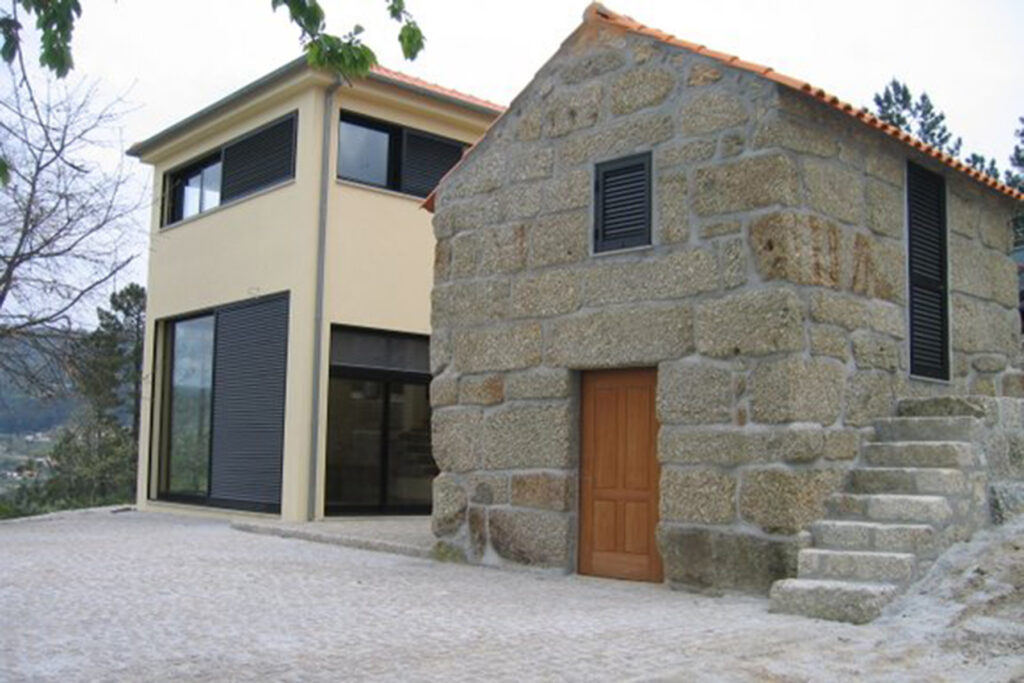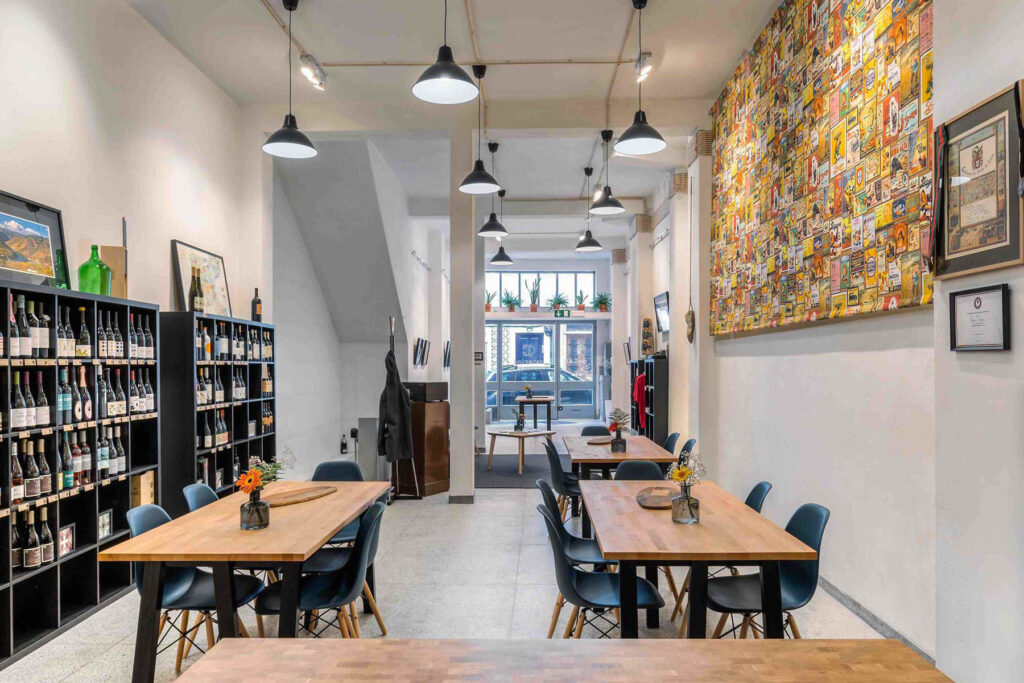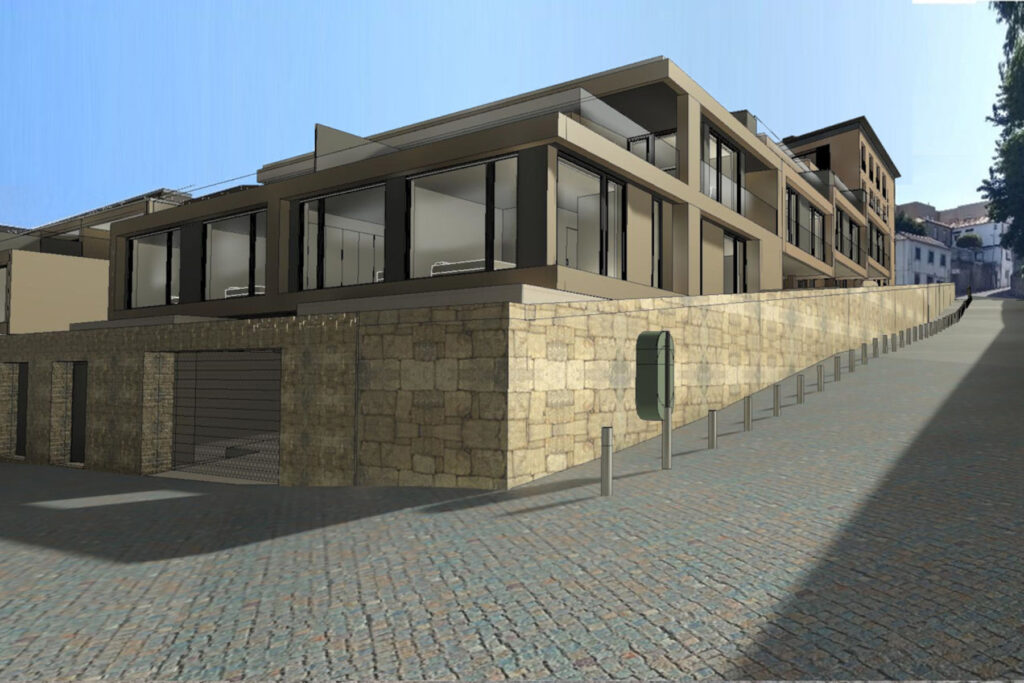OBS – Senior Classroom Building
Location: Porto, Portugal
Client: Oporto British School
The Senior School was designed for the Oporto British School in Porto.
Continuing the strategy used for the Gym to maintain the schools central green space, the Senior School was located on the periphery of site. A three-storey building houses provides eight senior classrooms and closes the street frontage between an apartment building to the west and the old schoolhouse. This is connected internally to the main building and was remodelled to accommodate a library, senior common room and offices. A two-storey pavilion faces south toward the central playing field and features an art room that opens onto a patio on the ground floor, with specialised classrooms above.
The building is naturally ventilated and fully accessible to handicapped students and staff. The windows facing north onto the street are set back in the façade, while those facing south into the school feature shading grilles to reduce solar gain and glare.



