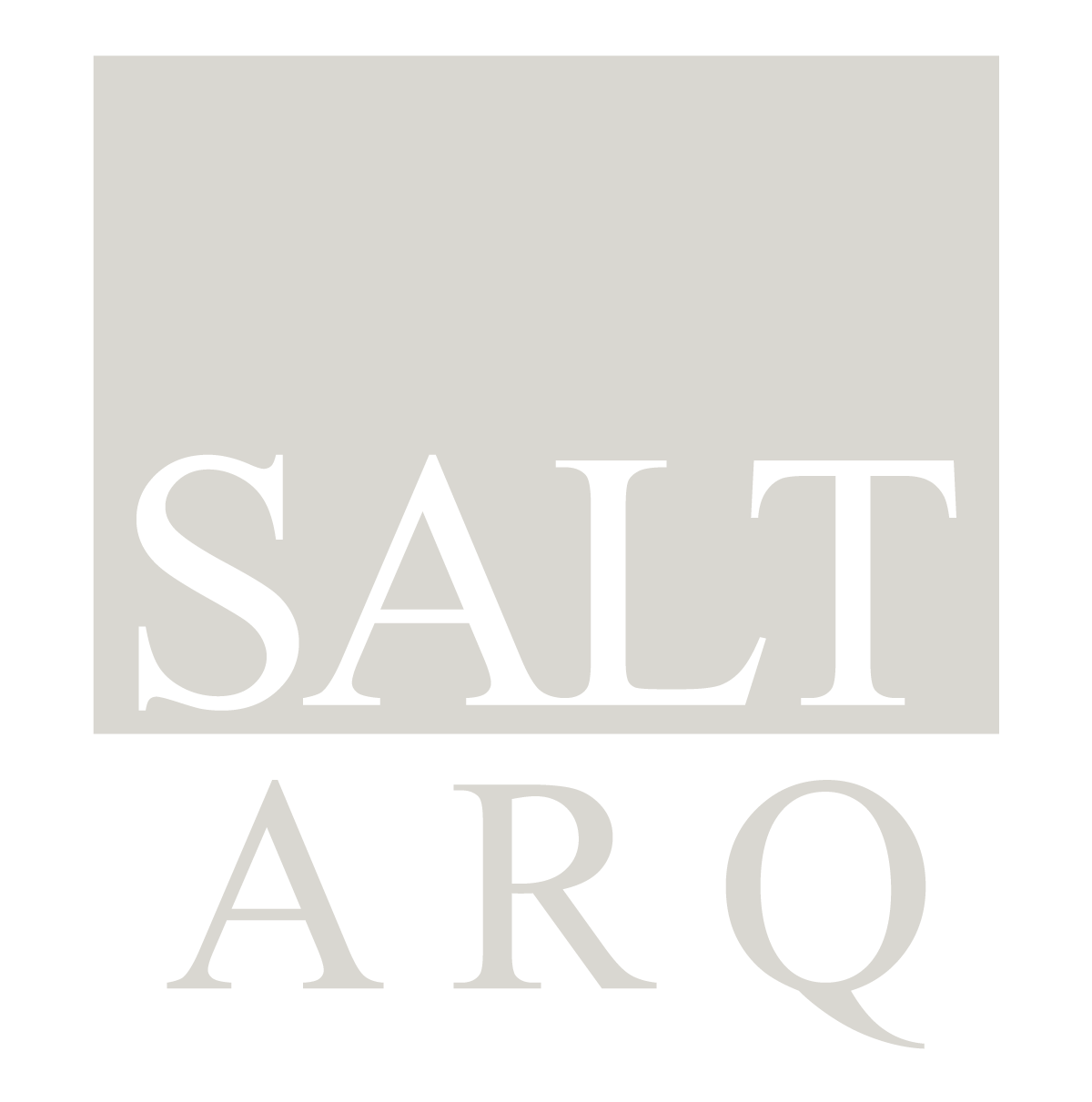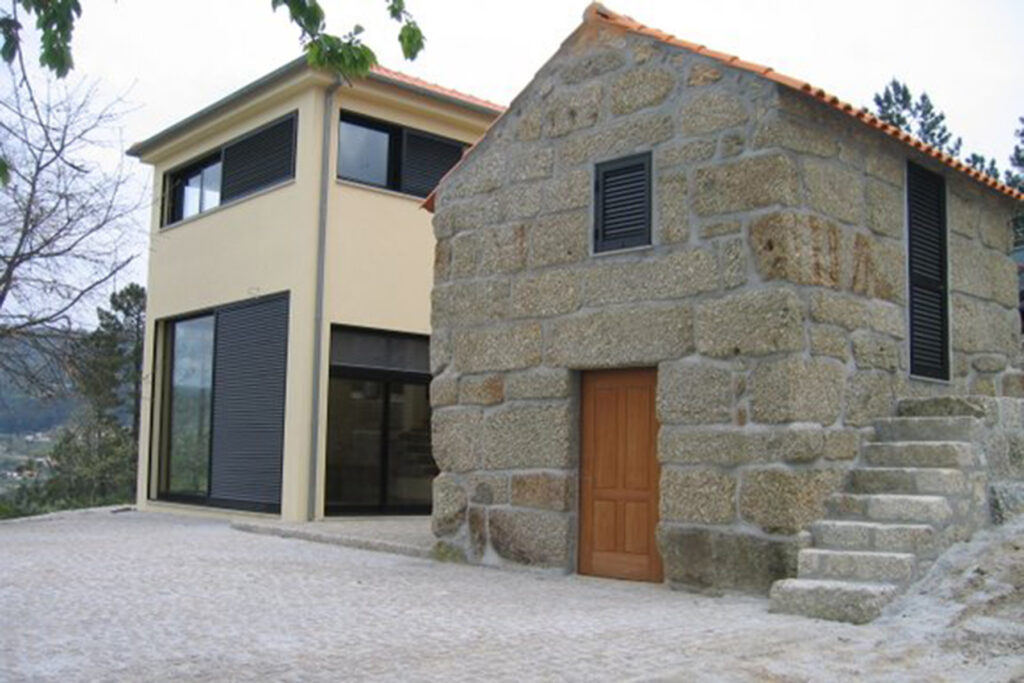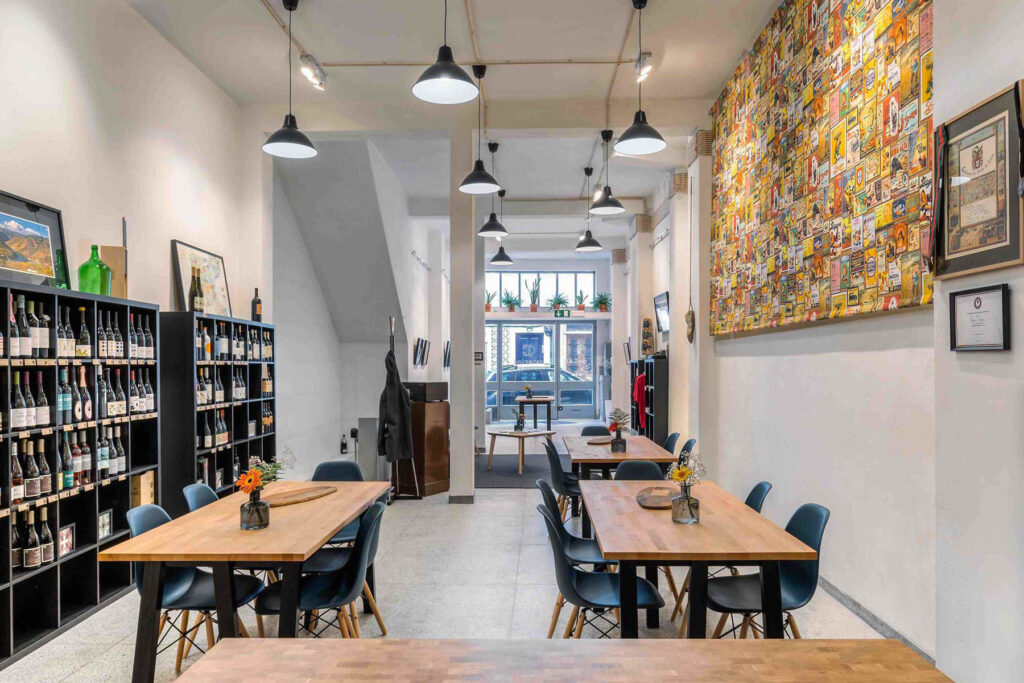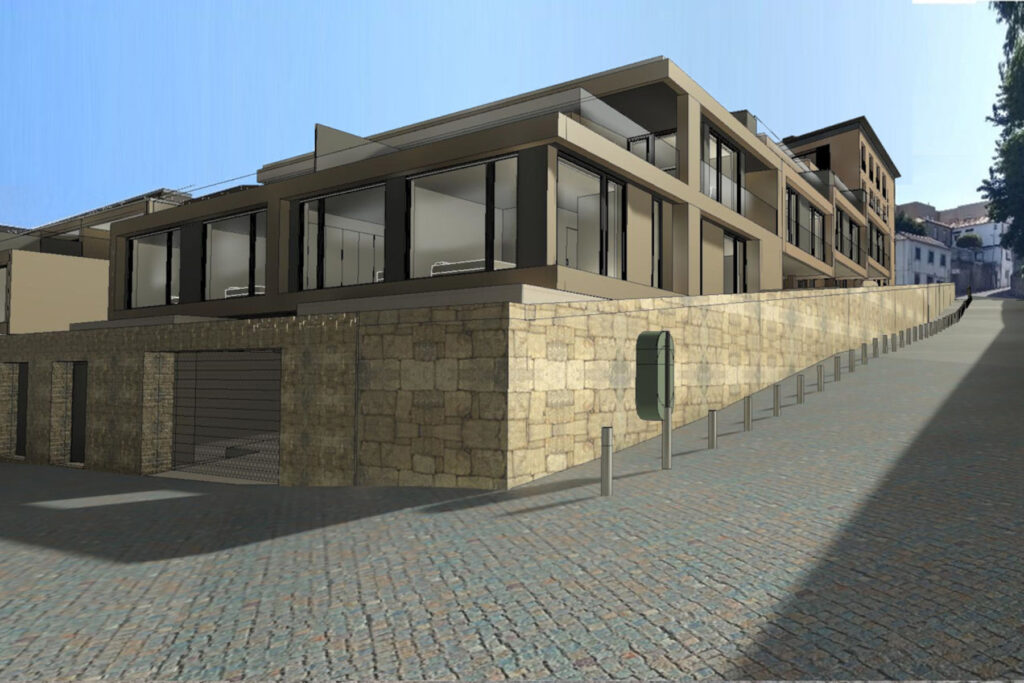CATAVINO LAB
The LAB – events, retail and office space for Catavino.
This electrical goods warehouse was converted into a multipurpose space for Catavino, who promote travel, wine and food in Portugal and Spain. Built to house the company’s offices and a specialist wine and food emporium, it also hosts events to explore and experiment with food, wine and beyond. The owners’ wanted to create a kind of laboratory for sharing their fascination with old traditions and new possibilities in Iberian and international food and wine culture.
With a small budget for a large volume, this was achieved by treating the main space as a stage set. The careful use of lighting and large, brightly-patterned fabric backdrops, draws the eye to the far wall. Here the owners’ extraordinary collection of wines, books and paraphernalia are displayed in a brightly lit array of alcoves, evocative of both a back bar and an apothecary’s cabinet. The office space beyond is also enlivened by another fabric back drop, and the simple unpainted OSB casework used throughout is continued into the retail space in the front.



